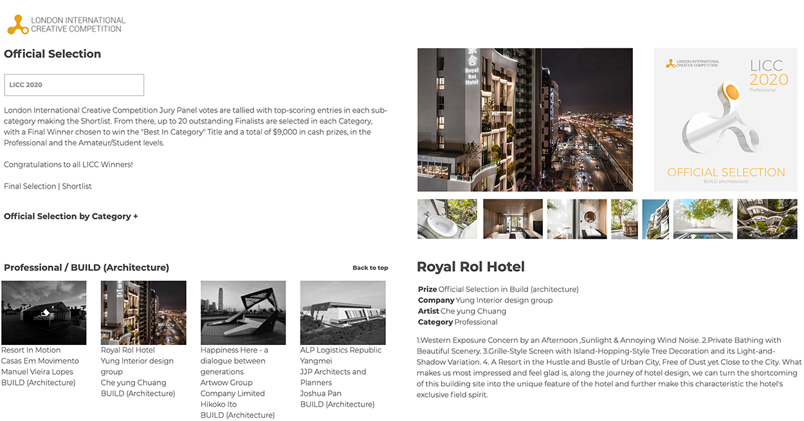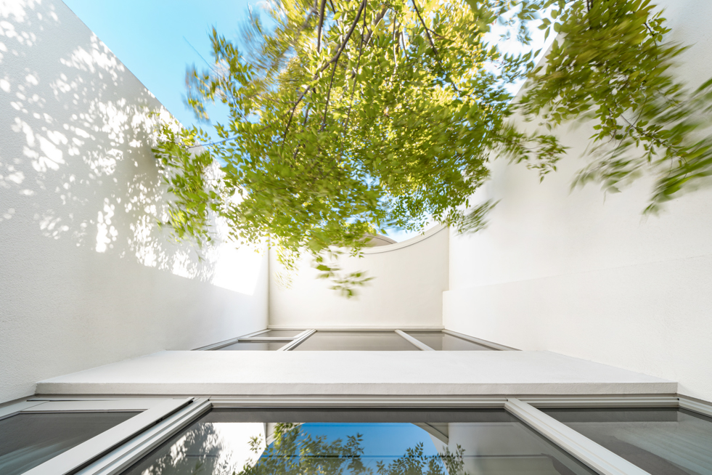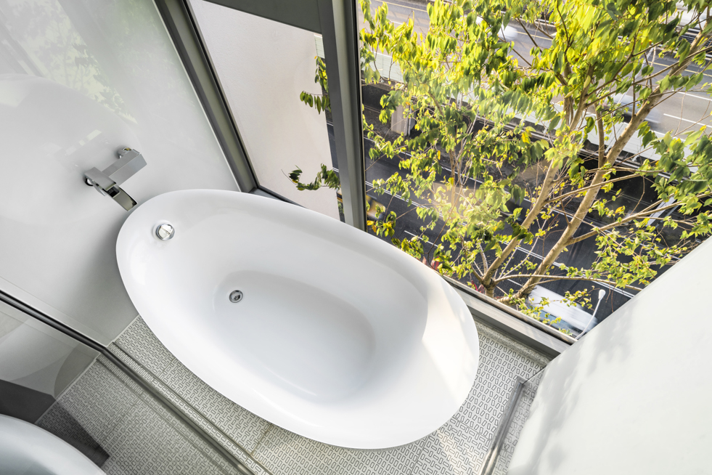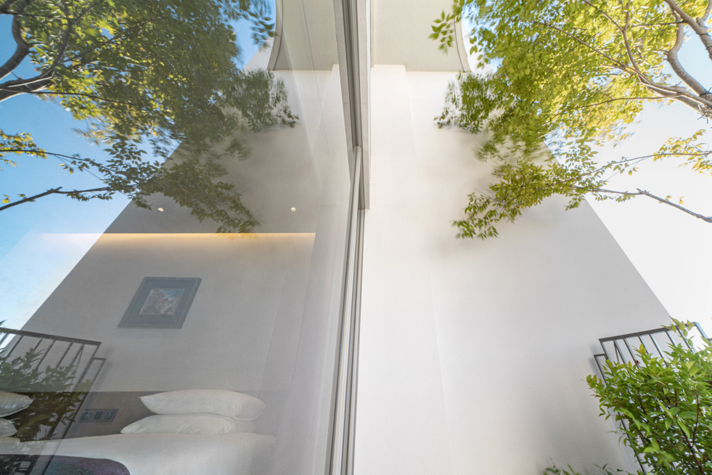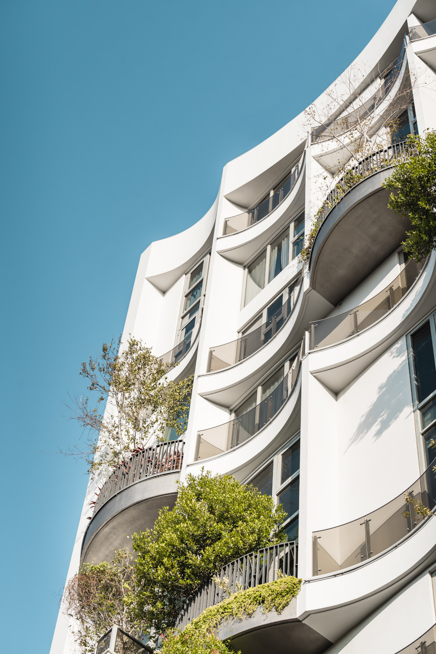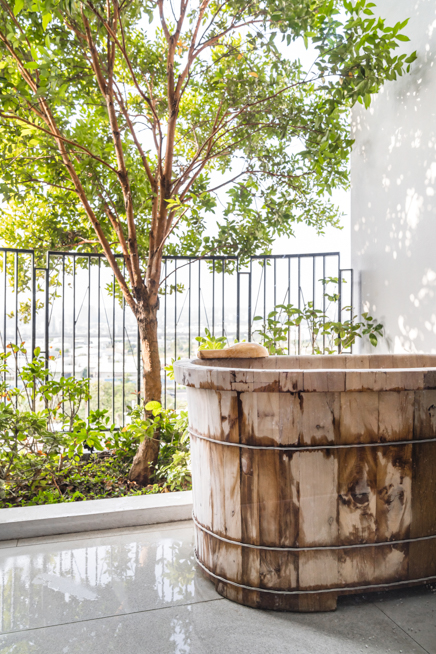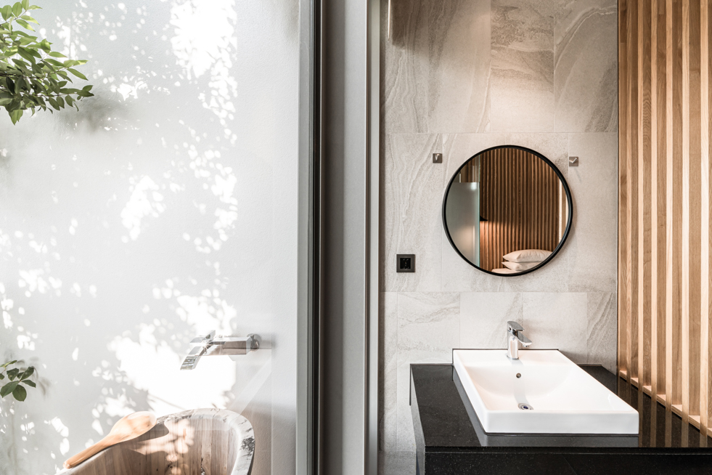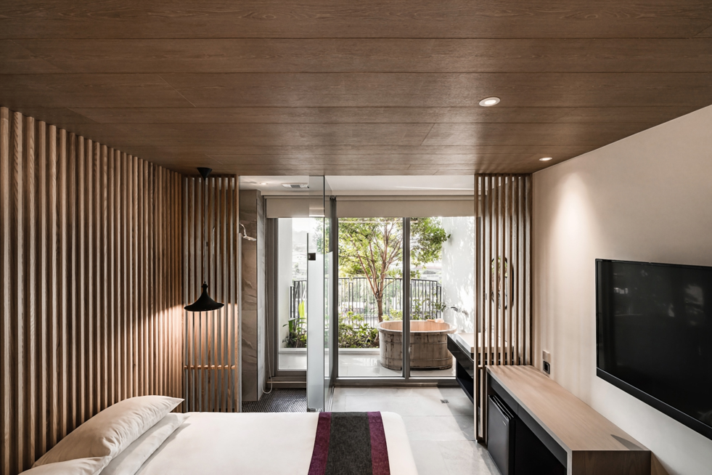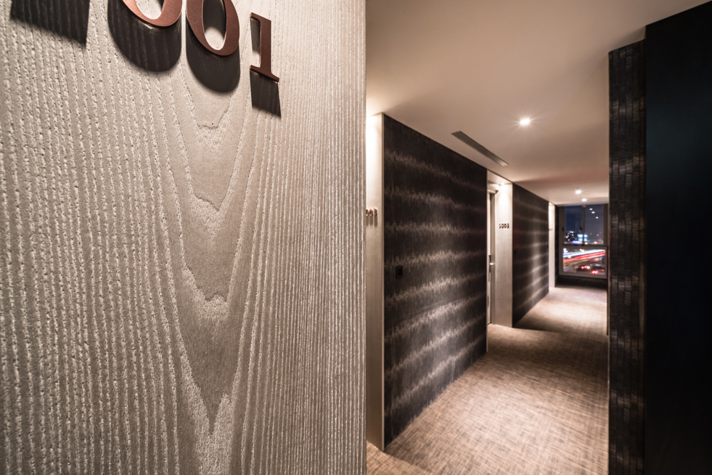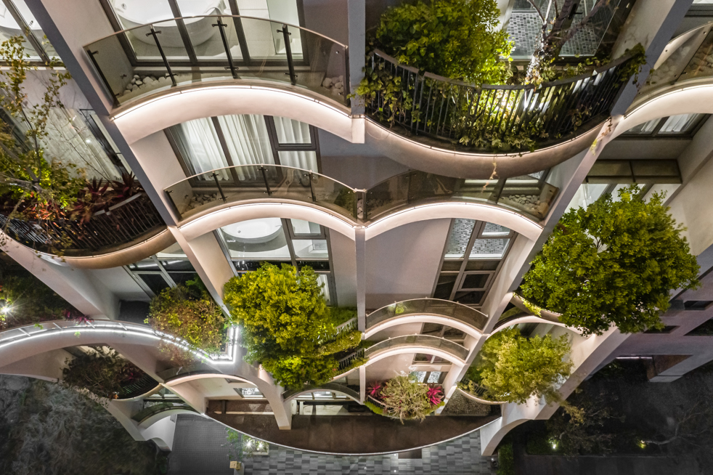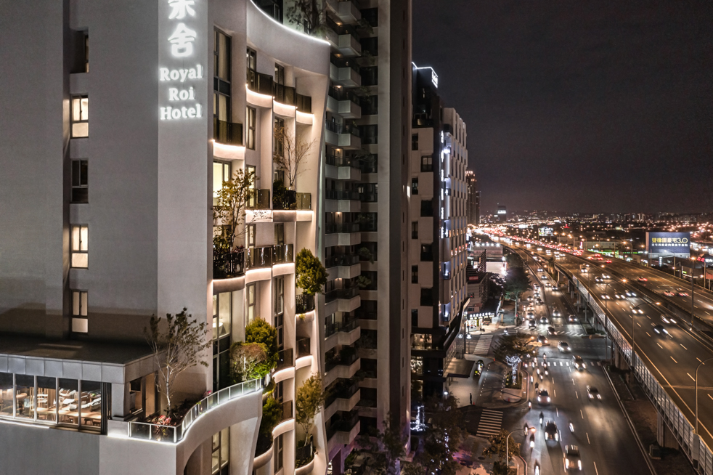「離塵不離城、喧鬧都市裡的休閒飯店」
A Resort in the Hustle and Bustle of Urban City, Free of Dust yet Close to the City
飯店基地位於台灣、台中的一條主要環狀高架快速道路旁。
雖是熱鬧的商圈附近,但基地所面對的高架道路車流快速,總是有「刷、刷」的車輛快速行駛的陣陣風切聲,並且建築立面西向,正是在台灣最不討喜的「西曬」方向,台灣日照情況下的西向建築窗戶,在下午到傍晚時,只能藉著拉上窗簾來減少陽光的不適感。
The building site of this hotel is located in Taichung, Taiwan, neighboring one of the major circular elevated expressways.
Although the site is near the bustling commercial area, what the site actually faces up to is the unending wind noise generated from the vehicles passing through the elevated roads at high travel speed. Meanwhile, the west-facing facade of this building is another challenge as it’s the most disfavoring “western exposure” for Taiwan people. Generally, during the period from afternoon towards evening, people in Taiwan used to draw the curtains closed to reduce the sun flood casting through the west-facing windows of the buildings.
所以設計初期我們思考著如何緩解「西曬」與「車流的刷..刷聲」,是否能靠「建築立面種植一些樹木」以及「向後退的窗戶與陽台」作為光線與聲音的緩衝,相互衍生出「房間窗外有樹景」的構想。
在尋找適合種植在建築立面上的樹木規格時,發現若需要能經得起高樓層的風力,樹木需要4~5M的高度,其樹根的強韌才能穩健,而建築樓層高度設定在3.2M,產生了「一棵樹、上下兩樓層共享」的窗景畫面。
So, what we consider first is how to solve the problems of “western exposure” and “wind noise”. And our design concept “window view with trees in the balcony and the leaves swaying in the breeze” is inspired by “planting some trees over the facade of the building” and the “semi-recessed windows and balconies” to be the buffer that helps reduce the sun exposure and lower the noise nuisance at the same time.
Along the way of searching the suitable trees for planting over the building facade, we find out that the tree can stand up to the wind load on the higher floors of the building only if the height of the tree is about 4M to 5M with strong tree roots. However, the height of storey in a building is just restricted to 3.2M so that the idea for the window view of “two storeys share one tree” is born this way.
既然設計策略有了方向,於是我們開始著手進行房型配置…..
Now, as we’ve figured out the design strategy, what to do next is to design the layouts of guest rooms.
雖然基地分析時建築環境似乎惡劣,但是飯店西邊是能望見靠海的「大度山」,中間並無高樓遮擋。大度山擁有台中知名的夕陽與夜景,我們思考:既然有了樹木過濾了缺點,什麼樣的行為最能夠充份享受夕陽與夜景呢?我們想到日本極致旅宿行為裡的「風景の湯」的概念,將其納入房型平面配置設計。
It seems this is not a good building environment through the analysis of the building site, but on the west side of the hotel is the well-known landmark, Dadu Mountain, which is located by the sea and there is not any high-rise building sitting between the hotel and it. With the gorgeous sunset scenery and nighttime landscape, the Dadu Mountain is one of the famous scenic spots in Taichung. Since we’ve had the trees to cover the weak points of the hotel site, we need to think about what people will do to fully enjoy such beautiful sunset and nighttime scenery. A stroke of genius coming into our mind is the concept of “private bathing with beautiful scenery” to make an ultimate lodging experience like being in Japan. Therefore, we take this concept to be part of the two-dimensional layout design of the guest rooms.
在著手進行著「能看著大度山的夕陽與美景的泡澡」這項設計任務的同時建築結構也在發展,於是我們整理出了「樹梢的湯」、「樹下的湯」、以及旅館開幕之後指定率最高的「樹蔭下的橡木桶」。
While carrying out the design task of “private bathing with the attractive sunset and night view of Dadu Mountain”, we simultaneously develop the architectural structure of the building. Eventually, we collate three ideas, including the “private bathing on the treetop”, “private bathing under the tree”, and the most popular guest room after the hotel opening – “oak barrel under the tree”.
由於法規對於陽台面積的限制,無法得到全面性的樹木窗景,所以設計過程中我們小心地逐一檢視與安排著房間與樹的關係,此時時建築立面也漸漸的安排成了「樹木跳島」。
By Taiwan’s legal restrictions on the area of the balcony, we cannot make a tree-embellished window view for all the guest rooms. Under such limitation, we have to carefully check and plan for the tree decoration between two balconies on the way of design. Consequently, the building facade is gradually transformed into the appearance of “island-hopping-style tree decoration”.
室內設計元素呼應建築立面,在公共空間以光影跳動的格柵屏風配置平面與區隔空間,藉著屏風產生各個不同的旅客使用區域,讓旅客在公共區等候時減少彼此干擾,增加安定感。
Allocating the two-dimensional space and compartmentalizing the spaces through the grille-style screen of light-and-shadow variation in the public areas make the elements of interior design echo with the building facade. With the use of the screens, the public space is divided into different and separate spaces where the guests stay at their exclusive spaces without disturbance and have a sense of security while waiting in the public area.
文章摘錄自|莊哲湧 設計師
空間規劃設計|莊哲湧設計
空間攝影作品|點我前往
空間拍攝方案|點我觀看
本案獲獎紀錄| The 2020 LICC winners Official Selection
